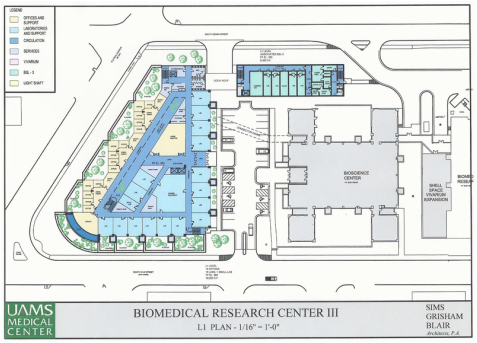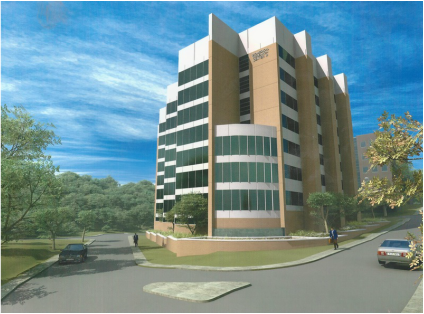Biomedical Research Center III Study University of Arkansas for Medical Science – Little Rock
This seven-story building containing 220,000 SF houses 140 laboratories and 105 offices.
The seven-story structure consists of a full range of research labs. The 140 individual research laboratories are served a series of vertical chases. The offices were grouped into groups of 5 with admin and office support. A light shaft brings in natural light through the full height of the building. The facility includes three central conference rooms equipped with A/V and telecommunication capabilities.
A separate two story BSL-3Vivarium lab building is also planed for the site. This facility contains 12,600 SF of BSL-3 lab and office space.
All major facilities are connected by bridged access to the major campus core circulation.
SGB Architects 2005


