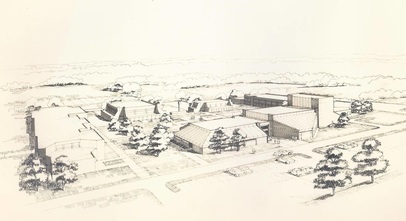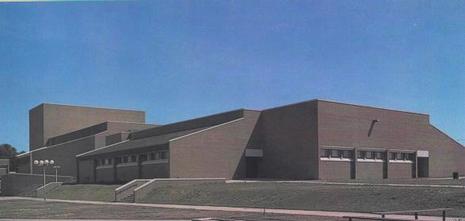Northeast Auditorium Jr. & Sr. High School - North Little Rock, Arkansas
The new auditorium was sited between the existing junior and senior high school buildings. The program requirements called for a 1,500 seat auditorium, 250 seat auditorium that could be divided into two teaching spaces, and five separate classrooms. The concept was to provide a teaching environment that included speech, drama, music and related arts that would make use of the large auditorium stage, fly loft, scene building area adjacent to the stage and the media/lighting/sound rooms. Access to the upper level stage equipment was accessed by concealed walkways above the auditorium. During the design phase we visited several state of the art high school auditoria in the Dallas area and incorporated some of the technology concerning sound, lighting, seating and finishes.
This building, now many years old, is still considered one of the best theaters in the school system.
WD&D Designer
This building, now many years old, is still considered one of the best theaters in the school system.
WD&D Designer

