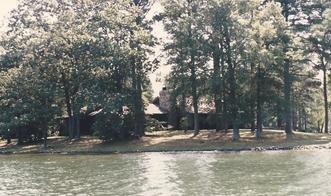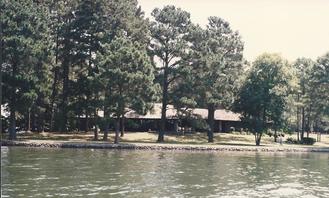Carrigan Residence Hot Springs, Arkansas
The Conway Carrigan residence located on a peninsula on Lake Hamilton in Hot Springs was designed to maximize the lake views. The rustic Ozark style with stone columns and cedar siding is at home on this rocky wooded site. A motor court with a porta cochere at the main entry creates a semi formal sequence into this very open and comfortable plan.
The 3,000 plus SF Plan includes an eat-in kitchen, formal dining, formal living & hearth room with hidden bar, study, two guest bedrooms and a master suite.
TWB
The Conway Carrigan residence located on a peninsula on Lake Hamilton in Hot Springs was designed to maximize the lake views. The rustic Ozark style with stone columns and cedar siding is at home on this rocky wooded site. A motor court with a porta cochere at the main entry creates a semi formal sequence into this very open and comfortable plan.
The 3,000 plus SF Plan includes an eat-in kitchen, formal dining, formal living & hearth room with hidden bar, study, two guest bedrooms and a master suite.
TWB

